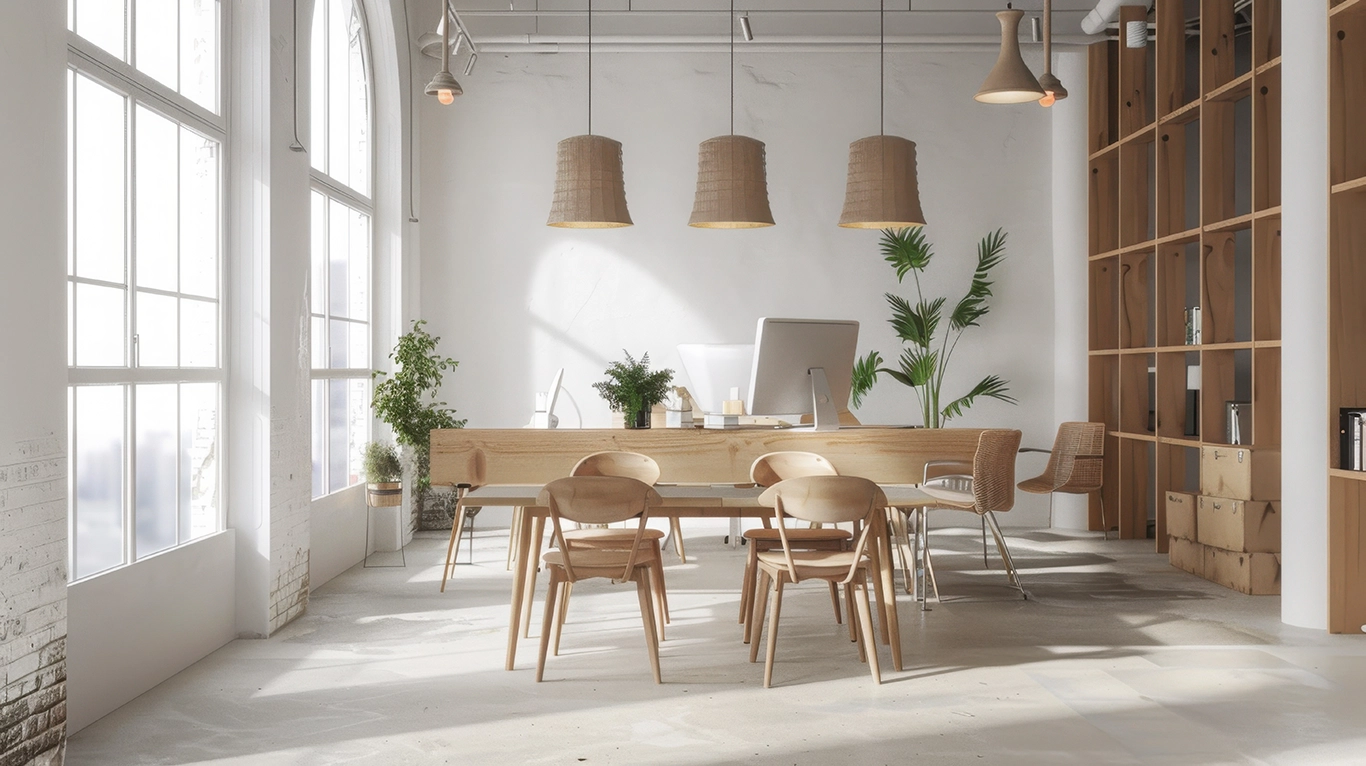Behind the Scenes: Step-by-Step Journey of a Design & Build Project | Morpho Dimensions
30-04-2025 | 5m read

Every stunning office you see — with its thoughtful layout, modern aesthetics, and seamless functionality — starts as a vision. But transforming that vision into reality requires more than just design flair; it takes strategic planning, expert coordination, and meticulous execution.
That’s where the design & build approach shines. At Morpho Dimensions, we specialize in delivering turnkey workspace solutions, combining creative design and technical precision under one roof. Let’s take you behind the scenes of a typical design & build project and explore each step of the journey.

Every successful project begins with a deep understanding of the client’s needs.
In this phase, we:
Conduct detailed consultations with stakeholders
Learn about company culture, workflows, and design preferences
Define project goals, timeline, and budget
This discovery stage sets the foundation for a design that’s both beautiful and functional.
Once we understand your vision, our team visits the site to assess its potential and constraints.
We evaluate:
Space dimensions and layout possibilities
Lighting and ventilation
Electrical and plumbing systems
Structural conditions
These insights help us plan efficiently and avoid surprises later in the project.
Now the creative process begins!
Our designers translate your ideas into conceptual designs, which include:
Mood boards and design themes
Color palettes and material suggestions
3D visualizations and sketches
At Morpho Dimensions, we collaborate closely with clients to refine concepts until they perfectly reflect the desired brand identity and functionality.
After concept approval, we dive into technical design and space planning.
This stage involves:
Detailed floor plans and furniture layouts
Electrical, plumbing, and HVAC planning
Lighting and acoustic design
Ergonomic and safety considerations
The result? A blueprint that ensures maximum efficiency, comfort, and aesthetic appeal.
Transparency is key. Once the design is finalized, we prepare:
An itemized budget with material and labor costs
A clear project timeline with milestones
A procurement and construction schedule
At Morpho Dimensions, we prioritize cost-efficiency and timely delivery without compromising quality.
With the budget approved, our procurement team sources materials, furniture, and finishes.
We work with trusted vendors to ensure:
High-quality materials
On-time delivery
Sustainable and cost-effective choices
Clients are kept in the loop throughout, ensuring every element aligns with the design vision.

This is where the vision starts to take shape.
Our project management team oversees all on-site activities, coordinating contractors, engineers, and suppliers to ensure smooth execution.
We maintain:
Strict quality checks
Safety compliance
Real-time progress tracking
Morpho Dimensions’ integrated design & build model ensures that communication is seamless and any issues are resolved instantly.
Before the big reveal, our quality control team conducts thorough inspections to ensure everything meets design specifications and standards.
We verify:
Finishing quality
Electrical and plumbing installations
Furniture alignment and fittings
Every detail is refined until it meets Morpho Dimensions’ benchmark of excellence.
Finally, it’s time to hand over your transformed workspace!
We provide:
A walkthrough of the completed space
Maintenance guidelines
Post-occupancy support
Our relationship doesn’t end at handover — we stay connected to ensure your space continues to perform optimally.

Traditional projects often involve multiple vendors — designers, contractors, and project managers — which can lead to delays and miscommunication.
The Design & Build model, on the other hand, offers:
✅ Streamlined coordination
✅ Faster project completion
✅ Cost transparency
✅ Unified accountability
With Morpho Dimensions, you get a single point of contact for design, construction, and delivery — saving time, reducing stress, and ensuring quality from start to finish.
Every office renovation or interior project is a story — from vision to realization. The Design & Build journey is what turns that story into a success. At Morpho Dimensions, we combine creativity, technology, and craftsmanship to deliver spaces that inspire and perform.
Planning to transform your workspace?
👉 Partner with Morpho Dimensions today and experience a smooth, transparent, and efficient design & build journey — from concept to completion.
Conference rooms are no longer just enclosed boxes with long tables and static screens. In the era of hybrid teams,...
Conference rooms are no longer just enclosed boxes with long tables and static screens. In the era of hybrid teams,...
Conference rooms are no longer just enclosed boxes with long tables and static screens. In the era of hybrid teams,...