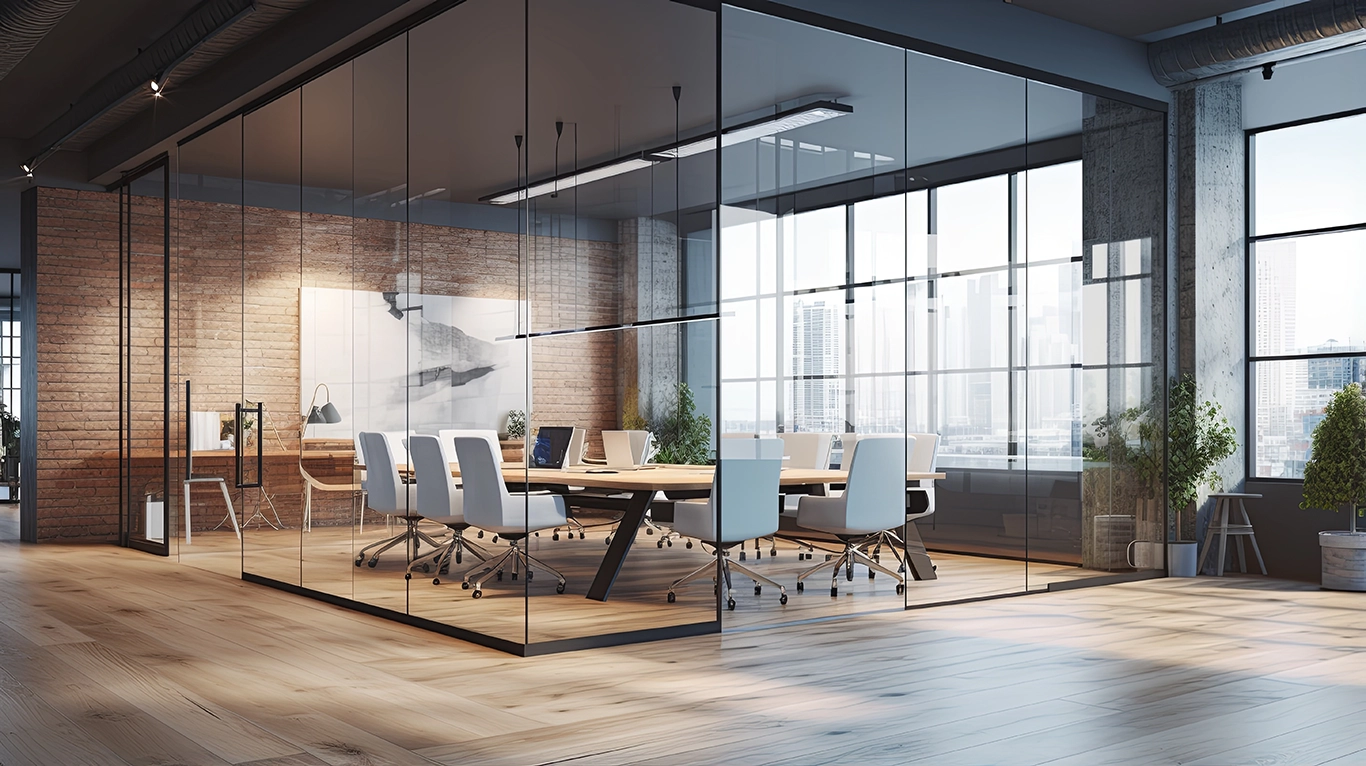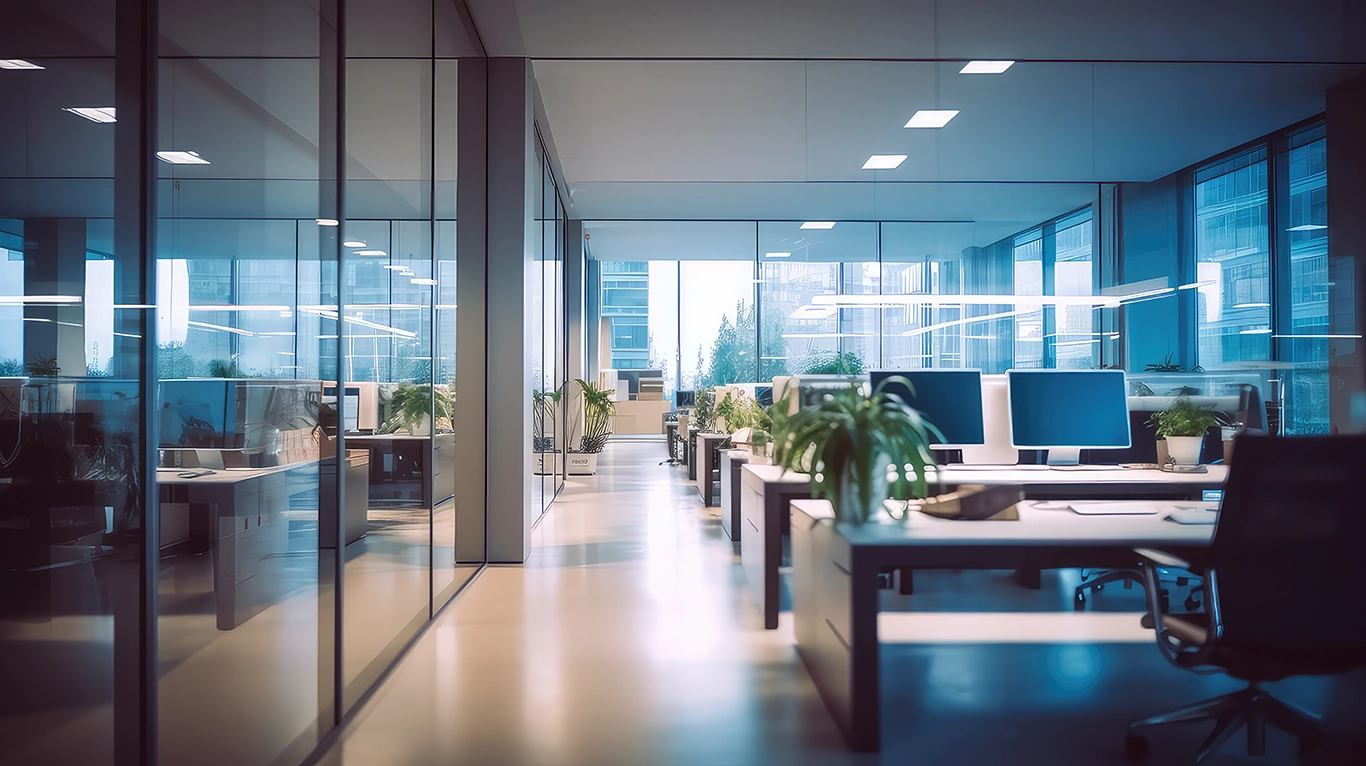How Morpho Dimensions Designed a 10,000 sq. ft. Office for a Tech Startup | Case Study
30-04-2025 | 5m read

Designing a workspace for a fast-growing tech startup comes with a unique set of challenges—and opportunities. These companies thrive on innovation, collaboration, and flexibility, so their work environments must reflect that energy.
At Morpho Dimensions, we recently completed a 10,000 sq. ft. office design for a dynamic technology startup aiming to create a space that could grow with their team, foster creativity, and embody their culture of innovation.
Here’s how we turned an empty floor plate into a vibrant, future-ready workspace.

The client—a rapidly expanding software company—wanted a modern, tech-driven office that balanced collaboration and focus. Their key goals included:
Encouraging team interaction without compromising individual productivity.
Creating a flexible layout that could adapt to fast team growth.
Integrating technology seamlessly across all zones.
Reflecting the company’s youthful, energetic culture through design.
With these objectives, Morpho Dimensions set out to design a space that would not only meet their functional needs but also become a symbol of their brand identity.
The project was located in a newly developed commercial hub—an open 10,000 sq. ft. floor with high ceilings, excellent natural light, and structural freedom.
While the raw space offered great potential, it also presented challenges:
Managing acoustics in a large open-plan layout.
Ensuring flow and visibility between teams without clutter.
Designing multipurpose zones for meetings, socialization, and focus.
Our design team at Morpho Dimensions approached this with a clear principle: every square foot should serve a purpose and inspire creativity.
The core idea driving the design was “Connected by Innovation”—a concept that represented both the startup’s collaborative culture and its technological DNA.
Open Collaboration Spine: A central corridor featuring brainstorming zones, informal seating, and writable walls to encourage spontaneous discussion.
Zoned Workstations: Separate clusters designed for focus and teamwork, using acoustic panels and plants to define boundaries without isolating teams.
Tech-Integrated Meeting Rooms: Smart displays, wireless conferencing, and adaptable lighting for hybrid work and presentations.
Café-Lounge Area: A multipurpose space serving as both a cafeteria and an informal meeting hub—encouraging connection and creativity.
Color Palette & Branding: A mix of cool tech tones (grays, whites, and blues) complemented by bold accent colors and subtle brand motifs.
The design reflects agility, transparency, and a youthful spirit—everything the client’s culture stands for.
Efficient space utilization was a top priority. The 10,000 sq. ft. area was strategically divided into zones to support different work modes:
| Zone | Purpose | Key Features |
|---|---|---|
| Reception & Welcome Zone | First impression of innovation and energy | Digital signage, brand wall, natural textures |
| Open Workstations | Collaborative work area | Ergonomic desks, modular seating, acoustic panels |
| Private Cabins & Focus Rooms | Leadership and confidential discussions | Soundproof glass enclosures, minimal aesthetics |
| Meeting & Conference Rooms | Client meetings and virtual sessions | Smart boards, AV integration, adaptive lighting |
| Breakout & Lounge Zones | Informal collaboration and relaxation | Soft seating, biophilic accents, café-style layout |
| Utility & Storage Areas | Operational efficiency | Smart storage solutions, concealed design integration |
Each space was designed to flow naturally, encouraging movement and engagement while maintaining focus zones for deep work.
Material selection played a crucial role in balancing aesthetics with sustainability and durability.
Flooring: Combination of textured vinyl and carpet tiles for visual zoning and acoustic comfort.
Ceilings: Exposed industrial ceiling with suspended acoustic panels for a modern, tech-inspired look.
Lighting: Energy-efficient LED systems with motion sensors and daylight optimization.
Furniture: Ergonomic, modular systems sourced from sustainable brands.
Greenery: Indoor plants and moss walls to enhance air quality and visual comfort.
Morpho Dimensions’ design approach blended technology with natural warmth—creating a workspace that felt both futuristic and welcoming.

As a tech company, the client required seamless digital integration throughout the office.
We implemented:
Smart meeting systems for video conferencing.
Automated lighting and climate control systems.
High-speed wireless connectivity across all zones.
Interactive digital displays for collaboration and branding.
This setup supports the hybrid work model, enabling employees to connect and collaborate—whether in person or remotely.
Before:
Bare, industrial floor with limited infrastructure.
No zoning or visual hierarchy.
Dim, uneven lighting and echoing acoustics.
After (by Morpho Dimensions):
A bright, open, and flexible workspace.
Defined collaborative and focus zones with strong visual flow.
Smart systems that enhance comfort and performance.
A modern, tech-inspired aesthetic that mirrors the brand’s innovative DNA.
The space went from functional to phenomenal—a true reflection of how design drives productivity and pride.

After moving into their new office, the client reported:
30% improvement in team collaboration and engagement.
25% boost in overall employee satisfaction and productivity.
Enhanced brand image—clients and partners praised the office as “a space that feels like the future.”
The new design didn’t just improve workflow—it strengthened the company’s culture and positioned them as an employer of choice.
Designing a 10,000 sq. ft. tech startup office required creativity, precision, and a deep understanding of how people work today. The result is a space that empowers collaboration, supports focus, and embodies innovation.
At Morpho Dimensions, we believe every workspace has a story—and this one tells a tale of transformation, ambition, and growth.
If you’re ready to reimagine your office into a space that fuels creativity and success, contact Morpho Dimensions to begin your transformation journey.
A well-designed office is not just a workplace—it’s a strategic asset. Morpho Dimensions transforms spaces into experiences where innovation, collaboration, and growth thrive.
Conference rooms are no longer just enclosed boxes with long tables and static screens. In the era of hybrid teams,...
Conference rooms are no longer just enclosed boxes with long tables and static screens. In the era of hybrid teams,...
Conference rooms are no longer just enclosed boxes with long tables and static screens. In the era of hybrid teams,...