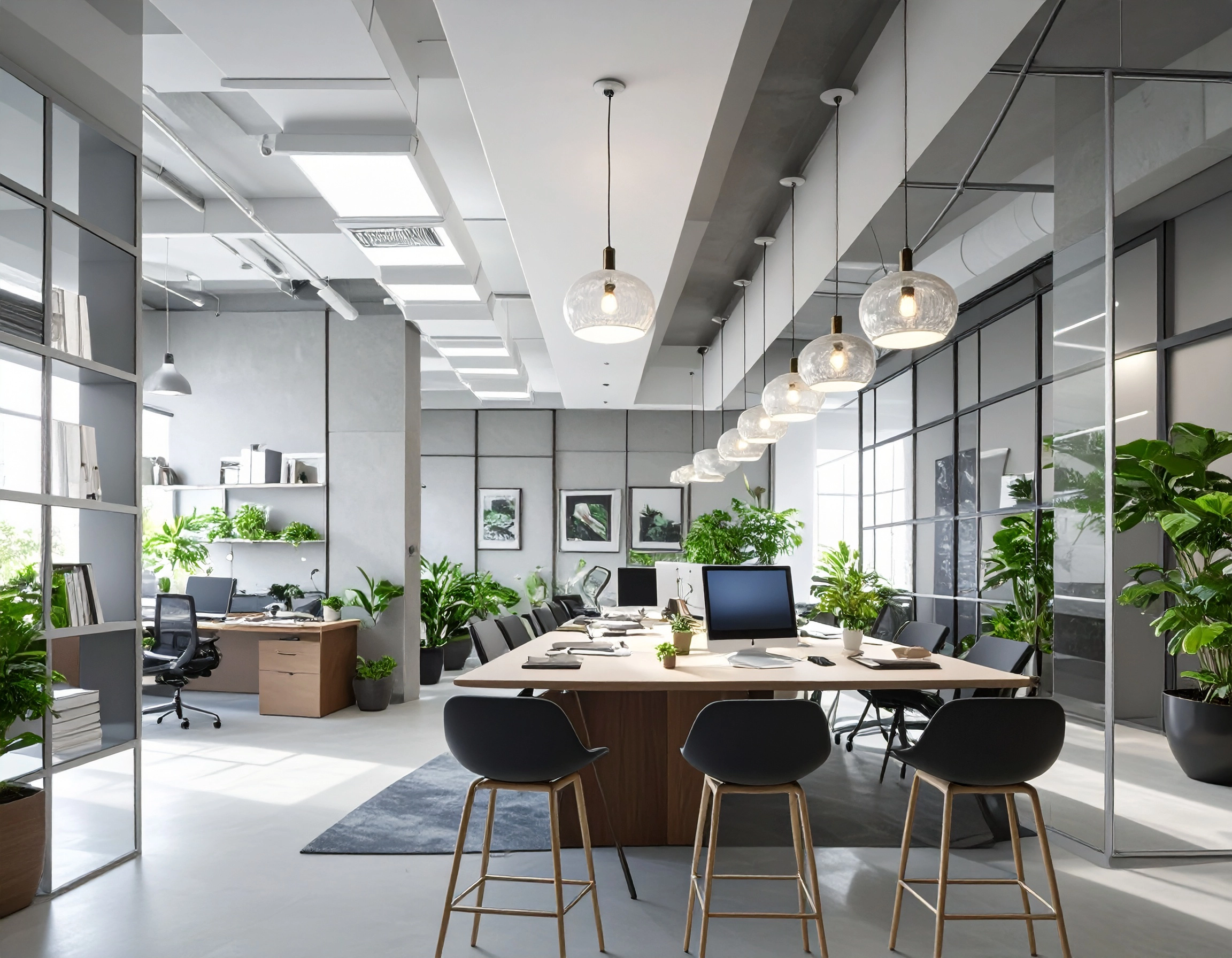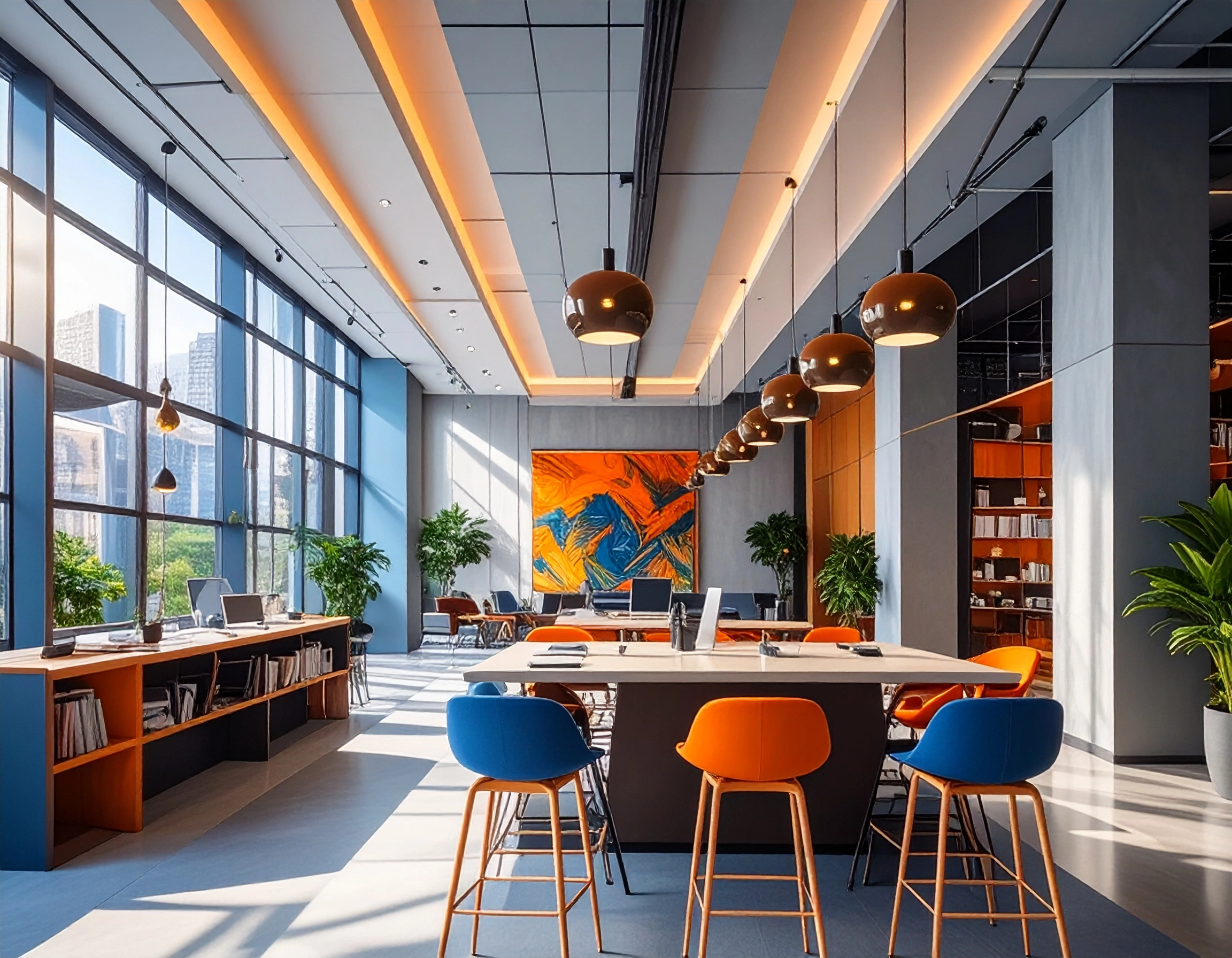Maximize Workflow with Smart Open Plan Office Design | Morpho Dimensions
30-04-2025 | 5m read

2. Define Functional Zones Without Walls
3. Prioritize Acoustic Comfort
4. Flexible Furniture for Agile Workstyles
5. Maximize Natural Light Flow
6. Incorporate Biophilic Design Elements
8. Create Visual Privacy Without Blocking Light
9. Use Wayfinding and Visual Cues
10. Support a Variety of Workstyles
Open-plan offices have become a defining feature of modern workspaces—welcoming collaboration, transparency, and space efficiency. However, without thoughtful design, they can just as easily become noisy, distracting, and counterproductive.
At Morpho Dimensions, we believe that smart open-plan design is the key to unlocking the full potential of your team. The goal is to create a flexible, functional environment that fuels both individual focus and team collaboration. Here are our top smart open-plan office design tips to enhance workflow, creativity, and comfort.
🔍 Why Focus on Open-Plan Office Design?
But to work well, open plans need smart zoning, sound control, tech integration, and thoughtful aesthetics.

An effective open-plan office isn’t one big open space—it’s a layout of purpose-driven zones.
🧩 Create:
💡 Tip: Use rugs, furniture orientation, or low partitions to define spaces without closing them off.
One of the biggest challenges in open offices is noise distraction. Smart acoustic planning can make or break productivity.
🎧 Use:
💡 Morpho Dimensions Tip: Position collaborative areas away from quiet zones to reduce noise interference.
Today’s teams are dynamic—your office furniture should be too.
🪑 Include:
💡 Why it matters: Flexible furniture supports a variety of working styles and quick reconfiguration for project needs.
Lighting has a direct effect on mood, energy, and productivity.
☀️ Tips to optimize:
💡 Pro Tip: Combine natural light with task lighting at each workstation for maximum visibility.
Nature in the office doesn’t just look good—it improves cognitive performance, reduces stress, and boosts creativity.
🌿 Add:
💡 Morpho Insight: Studies show biophilic design can improve productivity by up to 15%.
Technology should enable a smooth workflow—not clutter it.
🖥️ Design for:
💡 Why it works: Tech-friendly design reduces friction in everyday tasks and supports hybrid collaboration.

Open plans don’t mean you should give up privacy. Use smart visual barriers to preserve focus.
🪟 Try:
💡 Pro Tip: Layer visual and acoustic privacy for better results in focused work areas.
Good flow depends on people knowing where to go—without needing a map.
📌 Use:
💡 Why it works: Wayfinding reduces confusion and keeps movement efficient in larger open plans.
Every team has a mix of introverts, extroverts, and hybrid workers. Design with this diversity in mind.
👥 Include:
💡 Tip: Conduct a survey to understand your team’s preferred work modes before planning your layout.

Your office layout should evolve with your team.
🛠️ Design for:
💡 Why it matters: A future-ready office saves on costly renovations down the line.
At Morpho Dimensions, we blend creativity, strategy, and data to design high-performance open-plan offices. From layout optimization to acoustic solutions and biophilic enhancements, we ensure your space works with your people—not against them.
We help you:
A well-designed open-plan office is not just about eliminating walls—it’s about creating a space that flows, empowers teams, and adapts to modern work demands. With the right strategies, your open office can be a powerful driver of productivity, collaboration, and innovation.
💬 Ready to Design a Smarter Open Office?
Let Morpho Dimensions help you create a layout that transforms how your team works.
📞 Schedule a Design Consultation
🌐 www.morphodimensions.com
Conference rooms are no longer just enclosed boxes with long tables and static screens. In the era of hybrid teams,...
Conference rooms are no longer just enclosed boxes with long tables and static screens. In the era of hybrid teams,...
Conference rooms are no longer just enclosed boxes with long tables and static screens. In the era of hybrid teams,...